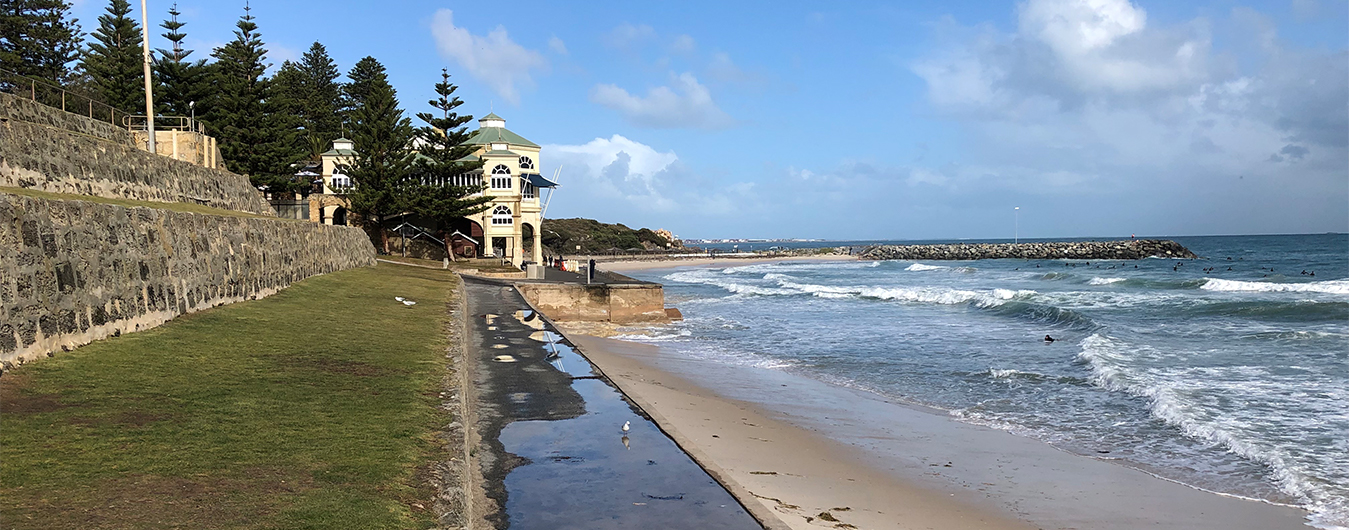
Understanding the BAL Requirements
The basic BAL requirements should be seen as a minimal requirement, not a set of rules for designers and builders to get around when building a house. Like all rules, they are to stop worst practice and help protect peoples’ lives and property. However, if one is intent on living close to a bush setting you can still do a lot more to protect your family and your home. It will cost extra money but it will be an investment in your future.
Extra Design Solutions
With most widows facing north in Australia, they need to have a cleared solar access zone of 25 to 30 metres so there is a natural buffer between the house and a raging bushfire if it approaches from the solar access zone. Incorporating double-glazing is an added barrier thermally and will be an extra barrier to infrared radiation from a wall of fire.
The use of solid mass materials as an outside skin, with concrete slab on ground and thermal insulation to walls will greatly buffer occupants away from the ravages of the peak of the fire. Avoidance of suspended timber floors open to the outside where a scrub fire can get underneath is mandatory. Having the home built on a plinth will also stop this occurence.
Timber floors and roofs are generally a risk as is extreme heat exposure to steel and should be carefully enclosed and insulated from the outside. Roof spaces with timber structures should be avoided wherever possible, as this is a dangerous pathway for fire once the roof material has been penetrated by heat and flame. Stopping the fire from getting into a roof space is fundamental to de-risking a structure. Expert design and detailing is important before building or reconstruction occurs. Having open eaves is absolutely prohibited. Making sure that all gutters are leaf build-up-proof is an imperative, or we recommend to have no gutters at all.
An all-year-round water source is ideal for a roof sprinkler system. It is important that this can have a battery driven emergency pump to spray water over a heavily metal roof. Tight air sealing to any roof space or cavity is required. This insulation of the roof, although primary protection insulation from hot and cold weather, makes the structure more resilient to heat during fire. The sprinkler system should be operable from inside an internal escape zone in the house (in the case of being trapped) or an automatic system thermostatically controlled in the case of evacuation.
Fire retardant landscaping planted around the surrounds of the home will widen the buffer zone and lessen exposure risks. Provision of a safe escape-zone accessed from inside the house will ensure you won’t have to try and out-run a fire in an extreme crisis. This all adds costs but will probably be a better option than losing the asset if the situation arises again.
Free Advisory Service for Bush Fire Regions
The architects at Ecotect-Architects have offered to help the community by providing a 1 hour Free of Charge consultancy to improve your planning strategy. Before embarking on a new project or retro for re-buildings after a fire catastrophe, or for those considering building in fire risk areas please contact us. We can provide guidance to retrofitting your home for natural comfort using passive solar principles and increasing fire resilience.
Please telephone for a face to face in the Perth region or arrange a skype session for regional and eastern and other states towns in fire risk areas. See http://ecotect-architects.com/contact/ or phone:
+61 (08) 9286 3811
Ilios
Our recent multi- home project demonstrates all these principles. There is zero risk that these homes would ever catch fire or be at risk in anyway.
For more information on Ilios: http://swanbournevillagetrust.com/



